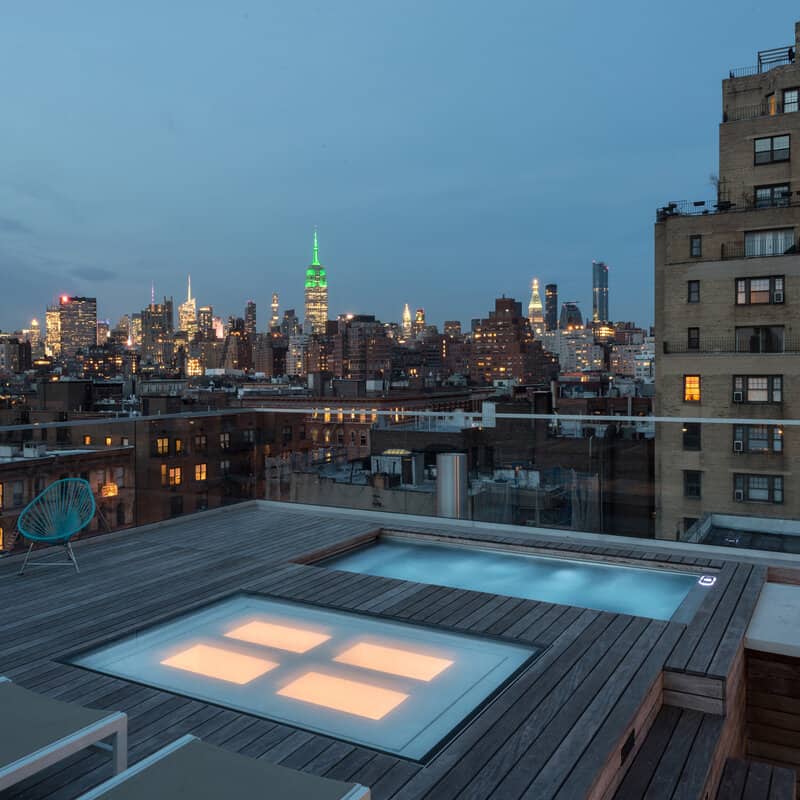New York design studio TBD has transformed an apartment in Manhattan’s West Village with white interiors and a new rooftop patio, complete with an outdoor shower and hot tub.
TBD reconfigured the New York apartment – located on Christopher Street and measuring 1,600 square foot (149 square metres) – to create an open-plan layout.
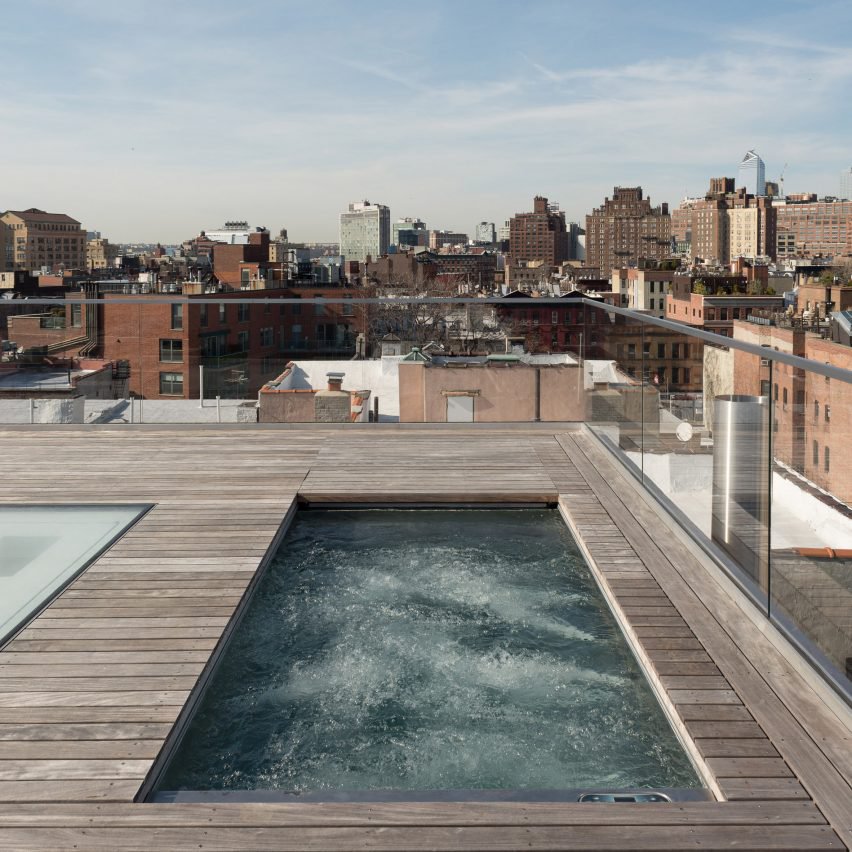
The two-bed, two-bath property boasts a private outdoor terrace upstairs, which includes a deck and bar area. A small pool was custom fabricated in Colorado by Diamond Spas, sent on a flat-bed truck and lifted by crane onto the roof.
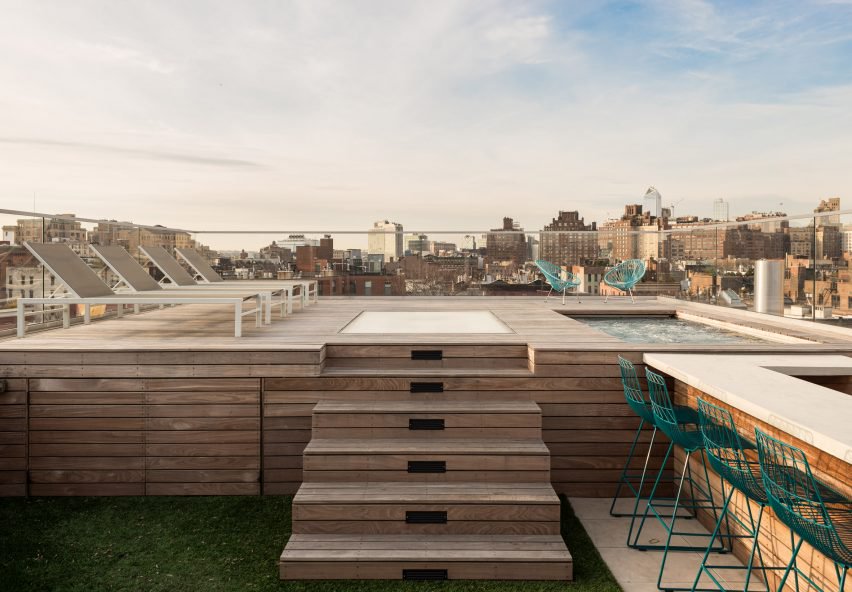
“One nice thing about old buildings in downtown New York City is that many were originally built to carry heavy loads – such as manufacturing equipment,” said Josh Weiselberg, who co-founded TBD Design Studio with Selin Semaan in 2006.
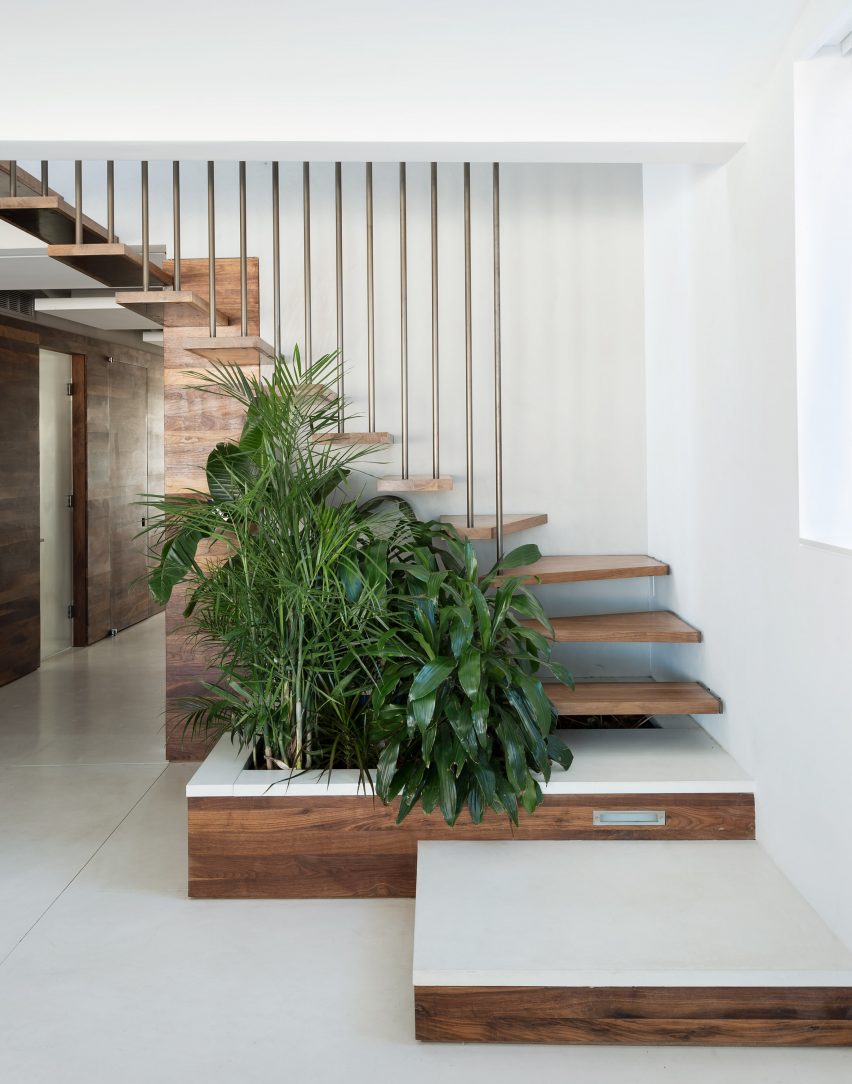
“While we did have to introduce new structural reinforcement, we were starting from a very sound structure, which of course is something to consider before dropping a pool onto a roof.”
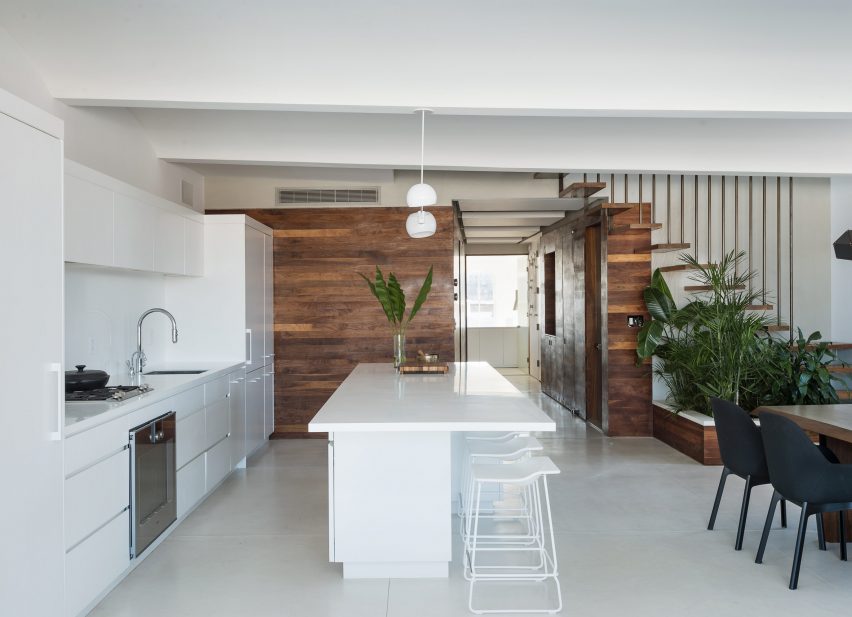
The roof deck is set at the height of the existing parapet, giving the illusion that the small pool is built into the floor. Other additions include a bulkhead and a walk-on skylight on the deck.
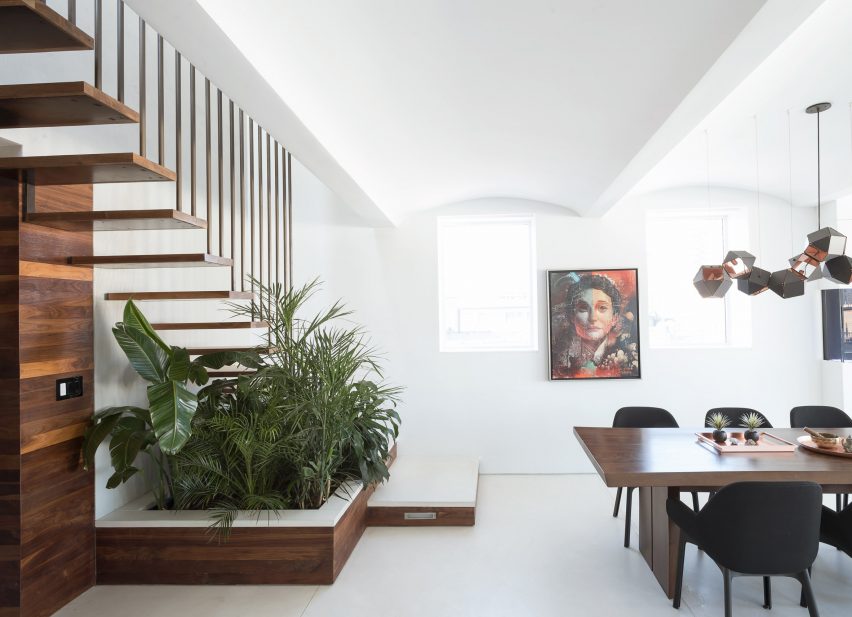
Downstairs, the interiors are defined by white surfaces that contrast with a wood-lined corridor. Concrete floors line the home.
“A key challenge in the design was how to connect the front elevator entry to a larger open loft area in the rear,” said the studio. “Our solution was to create a walnut-clad hallway that widens towards the rear of the apartment, drawing visitors to the common space and the stairs to the roof.
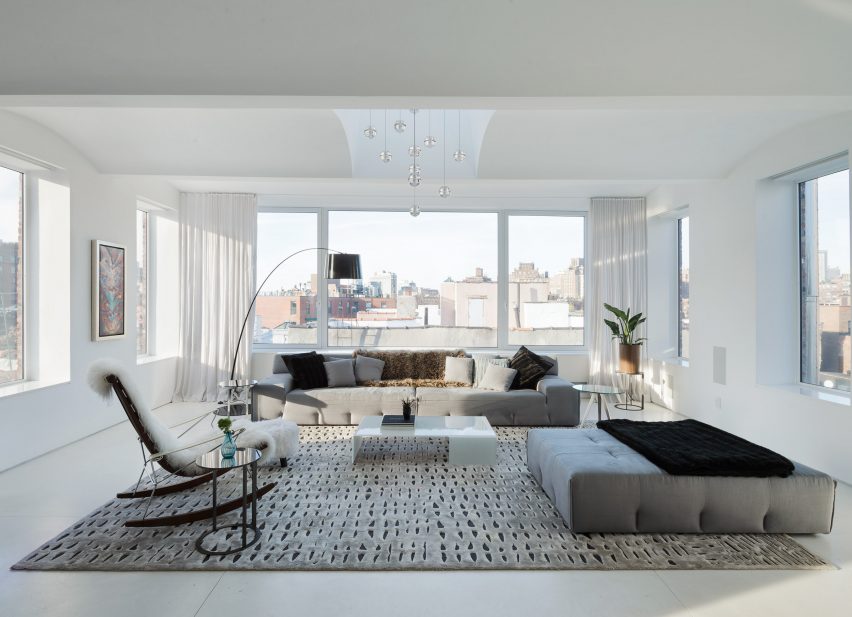
The hallway’s walnut walls conceal an office, storage cabinet and a guest bathroom. To the left is a kitchen and dining area, with a bedroom on the other wing.
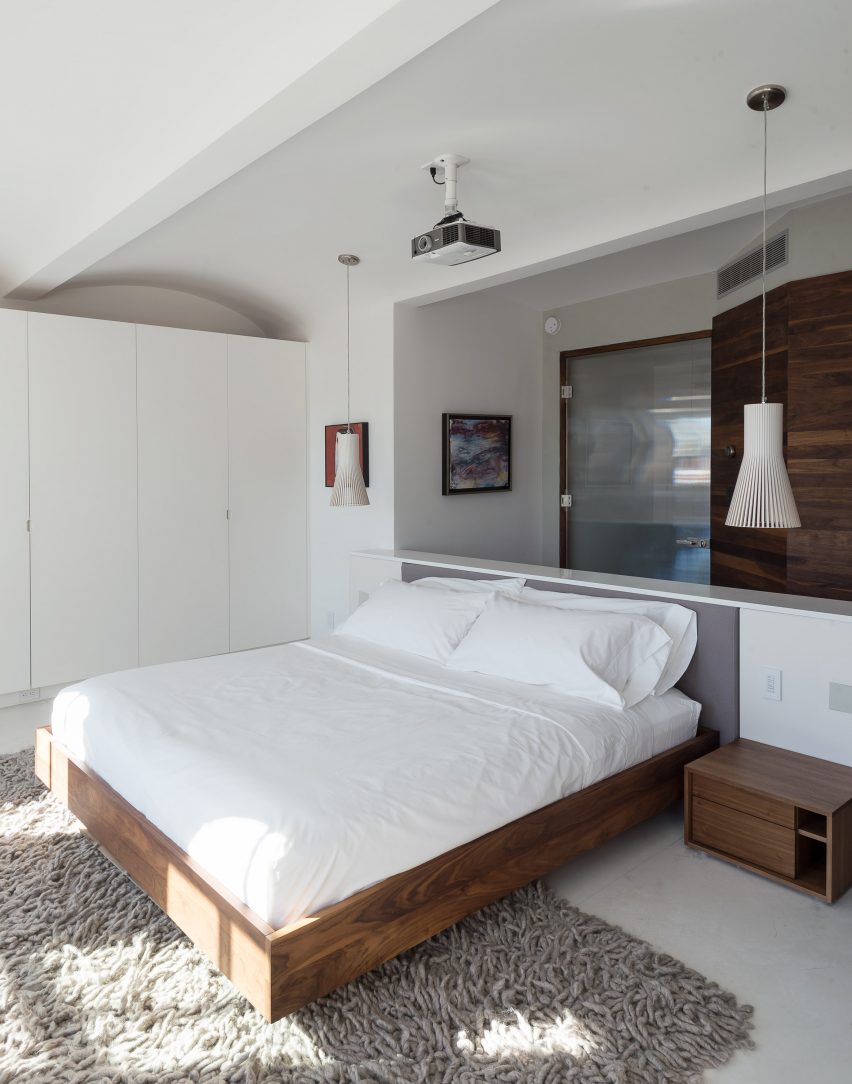
A dining table is made from a large piece of timber to match the wooden hallway. A nearby stairwell is similarly designed with wood boards, light metal rails and a potted plant area.
A large grey couch and oversized ottoman furnish the living room, which is lined in windows and has a skylight overhead.
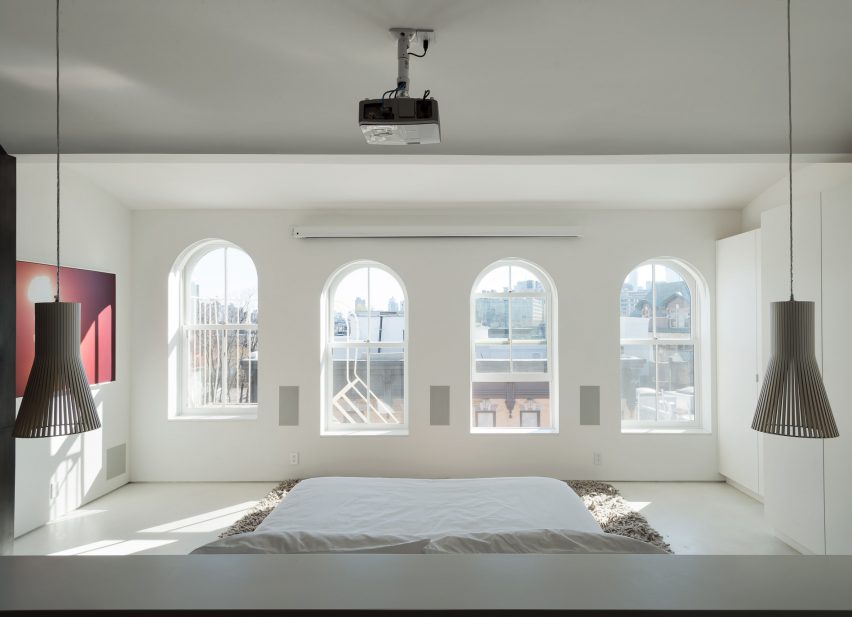
Original concrete vaulted arches, which have been smoothed and painted white, feature across the apartment. “The layout of the apartment considers their placement such that walls align and the new stair to the roof pops up within an arch,” said TBD Design Studio.
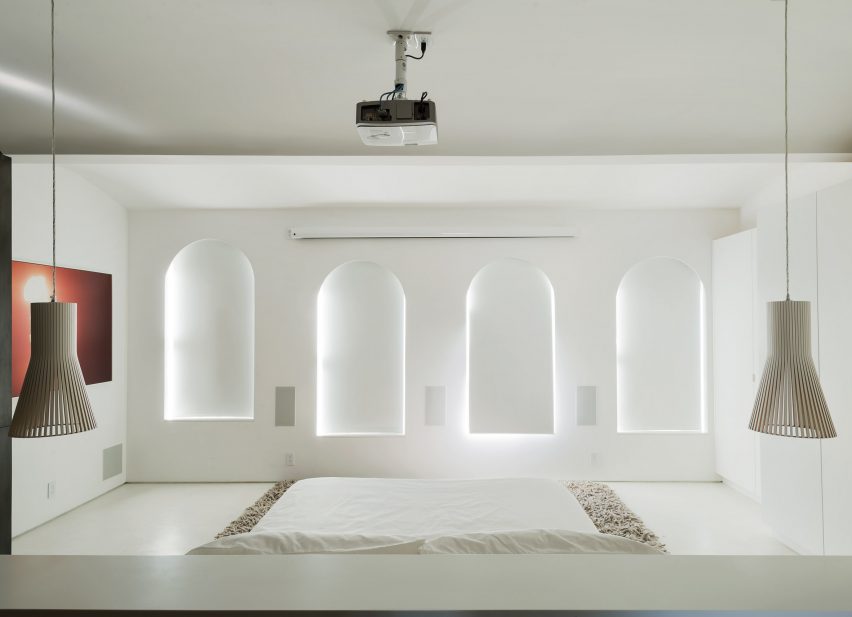
On the opposite end of the penthouse is a master bedroom, accessed through a glass door. “When this door is open, there is a clear view from front to back of the apartment,” said the studio. “The bed is tucked behind a low headboard cabinet to conceal it from view when the door is open.”
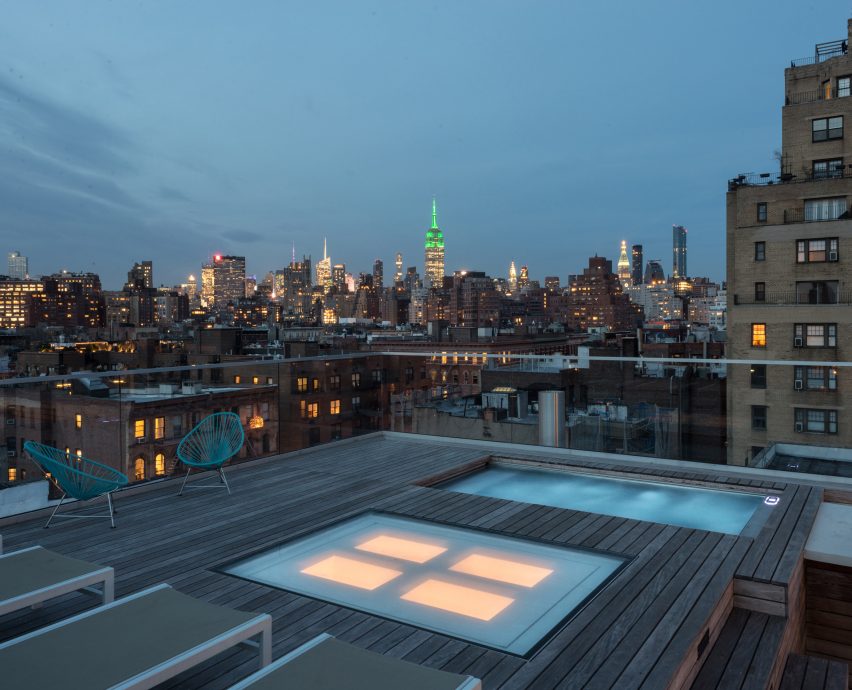
The fully-white bedroom is designed for watching movies, and has a projector is installed overhead, along with blinds fitted to the room’s four arched windows across from the bed.
Photography is by Matthew Williams unless otherwise stated.
Project credits:
Project Team: Joshua Weiselberg, Selin Semaan, Meagan Pauley, Alexander McCargar
Contractor: Cardinal Construction

